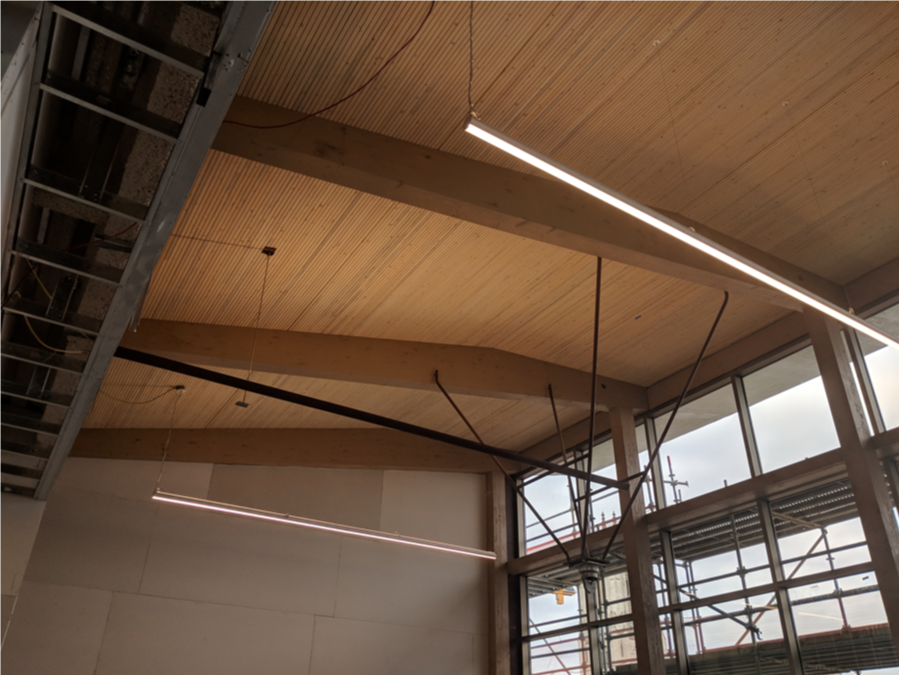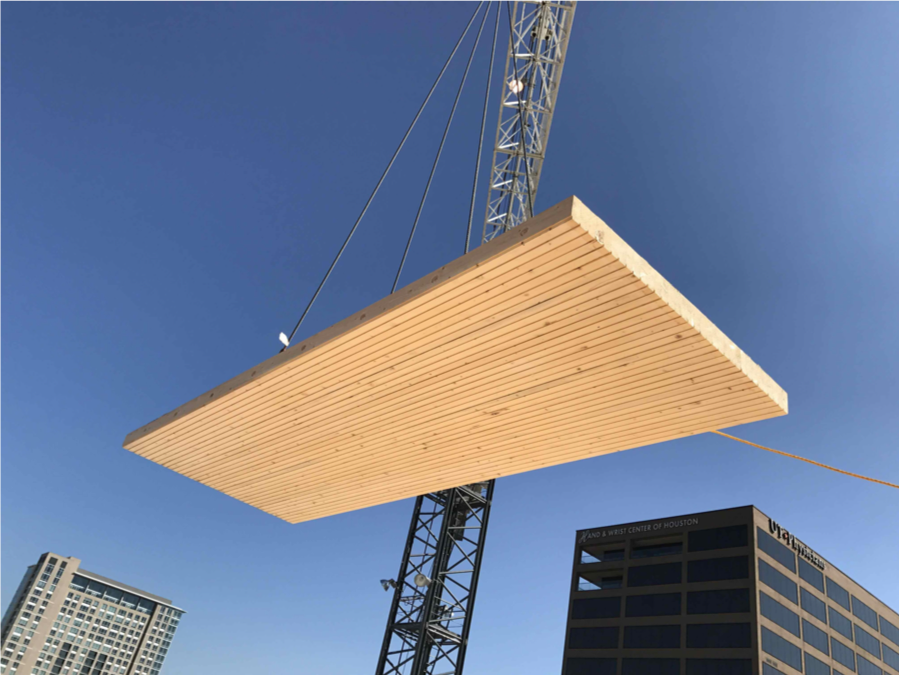Museum of Fine Arts Houston – DLT Project Update
The Sarah Cambell Blaffer Center for Conservation is a new construction currently being completed on the MFAH campus in Houston Texas. StructureCraft joined forces with Lake|Flato Architects, W.S. Bellows Construction and Cardno Haynes Whaley to design and build the timber portion of the newest addition to Houston's Museum District.
The Project
The restoration and rejuvenation of priceless works of art that fill museums and national galleries is often overlooked and under-appreciated. A large part of the beauty that we behold in great pieces of art and sculpture is held just below the surface - in the continual and dedicated efforts of art historians, technicians and conservation scientists to preserve the pieces of our shared history and the iconography that connects us one to another and present to past.
As in art, great design and architecture also shares in this hidden landscape of the unnoticed and underappreciated. Outward aesthetic qualities only tell part of the story. It is only natural then, that the new Center for Conservation for the Museum of Fine Arts Houston (MFAH), features a new and innovative building material to North America - Dowel-Laminated Timber. At first glance, DowelLam reflects the warmth and beauty that one expects out of modern mass timber construction. But its true beauty, its essence, is of a humbler stock, hidden beneath its simple, efficient and pure form.
A North American First
Unique among mass timber products, DLT is an all-wood structural building material. While a wide variety of profiles and shapes can be integrated into structural wall, floor or roof panels, its defining characteristic, the dowel, is hidden from view. This replacement of traditional fastening systems with wooden dowels not only reduces manufacturing costs through precisely controlled and automated prefabrication; it also improves on-site efficiency and sequesters carbon for a sustainable and versatile product that gives architects, designers and engineers the confidence and flexibility to achieve their unique vision.
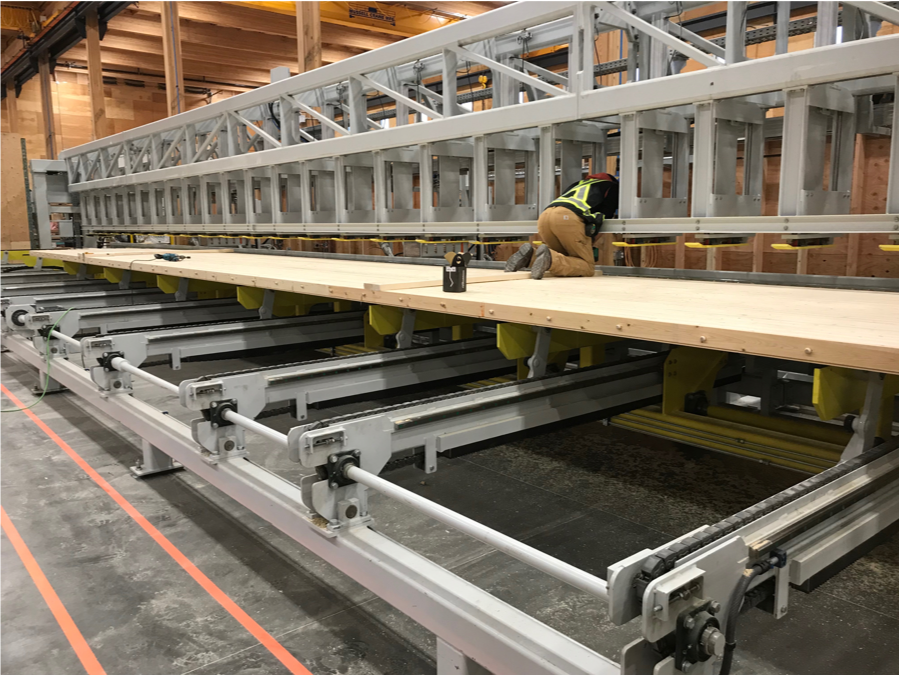
The building, which is rising above an existing parking garage, utilizes the first ever North American-sourced DLT panels. The roof panels, having each lamination finished with a clean architectural reveal, or kerf, are supported by a glulam post and beam structure and makeup four main studios and labs that will be used for advanced art conservation efforts.
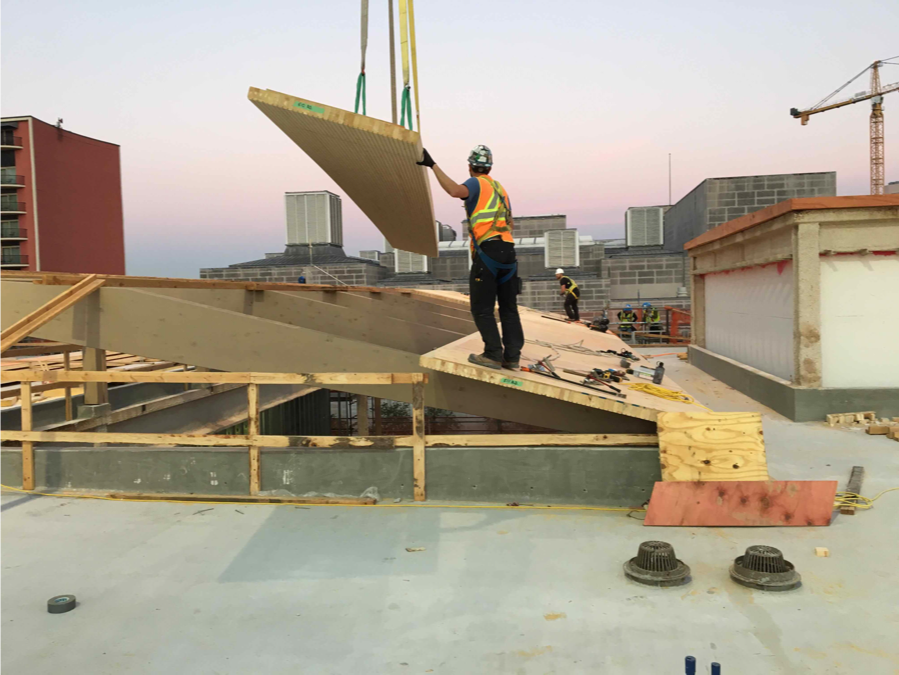
Prefabrication informs Structure & Design
Well-coordinated prefabrication was key to the success of this project and is paramount to the design-build philosophy that drives our signature projects. Starting at the design phase, traditional bolted connections were rethought and optimized in the form of low profile self-tapping dowels. This not only improved tolerances on site during construction, it also facilitated and streamlined procurement, transportation, prefabrication and pre-assembling of European glulam and steel connections, all of which are assets when attempting to quickly install the structure on an existing 4th-floor building, amid a bustling downtown district.
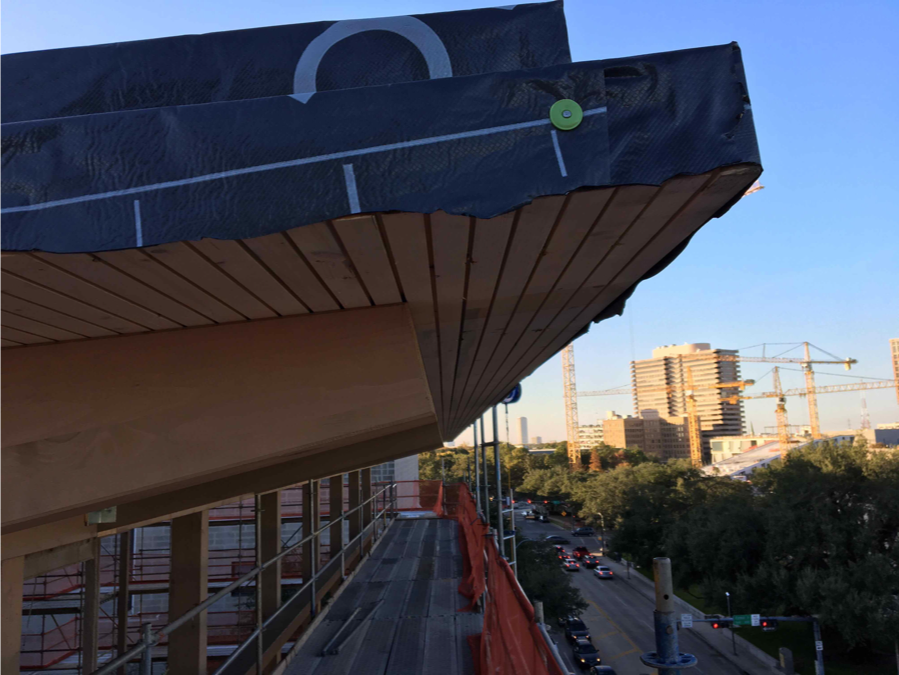
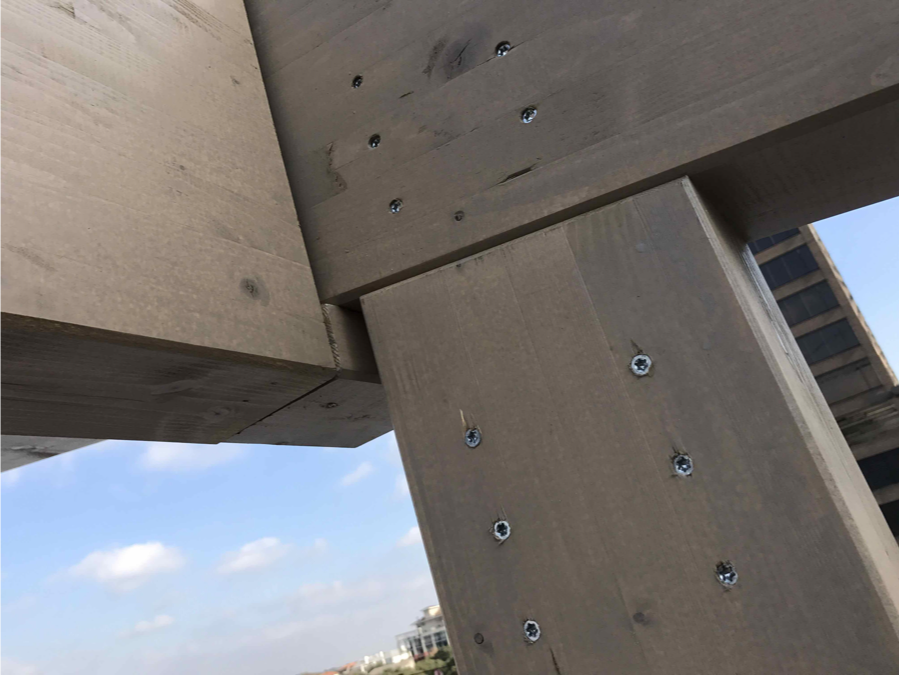
When it came to the feature DLT panels, prefabrication was no less important. Fresh off-the-heels of commissioning our state-of-the-art doweling-machine, we were finger-jointing, moulding and pressing over 40 feet long by 8 feet wide panels in a matter of hours. The 9,400 square feet of panels were pre-assembled with a plywood diaphragm, weak-axis cantilever reinforcing screws, and a premium finish; then loaded in sequence for transportation across 7 states to the edge of the Gulf of Mexico. Over the course of construction, every DLT panel was set in place, in its finished state, in less than 4 days.
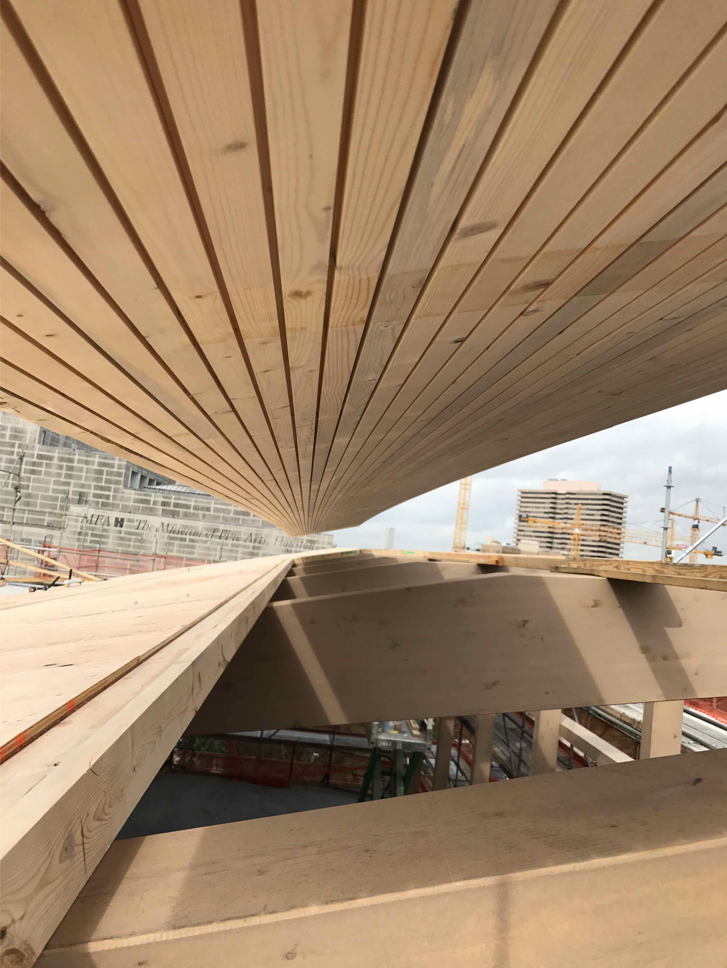
Prefabrication and mass timber are clearly changing the way modern buildings are realized, from design to installation. Engineers, architects and contractors are recognizing the cost advantage of well thought through structures that can be erected in a fraction of the time of traditional methods. But if a lesson has been learned from the MFAH project, prefabrication isn't simply economical. It informs and enables both function and form to coalesce in beautiful spaces. Our built-environment should not be limited only to the externally relevant. Rather, it should inspire, in both hidden and manifest ways, things like innovation, conservation, sustainability and possibly now, even great works of art.
