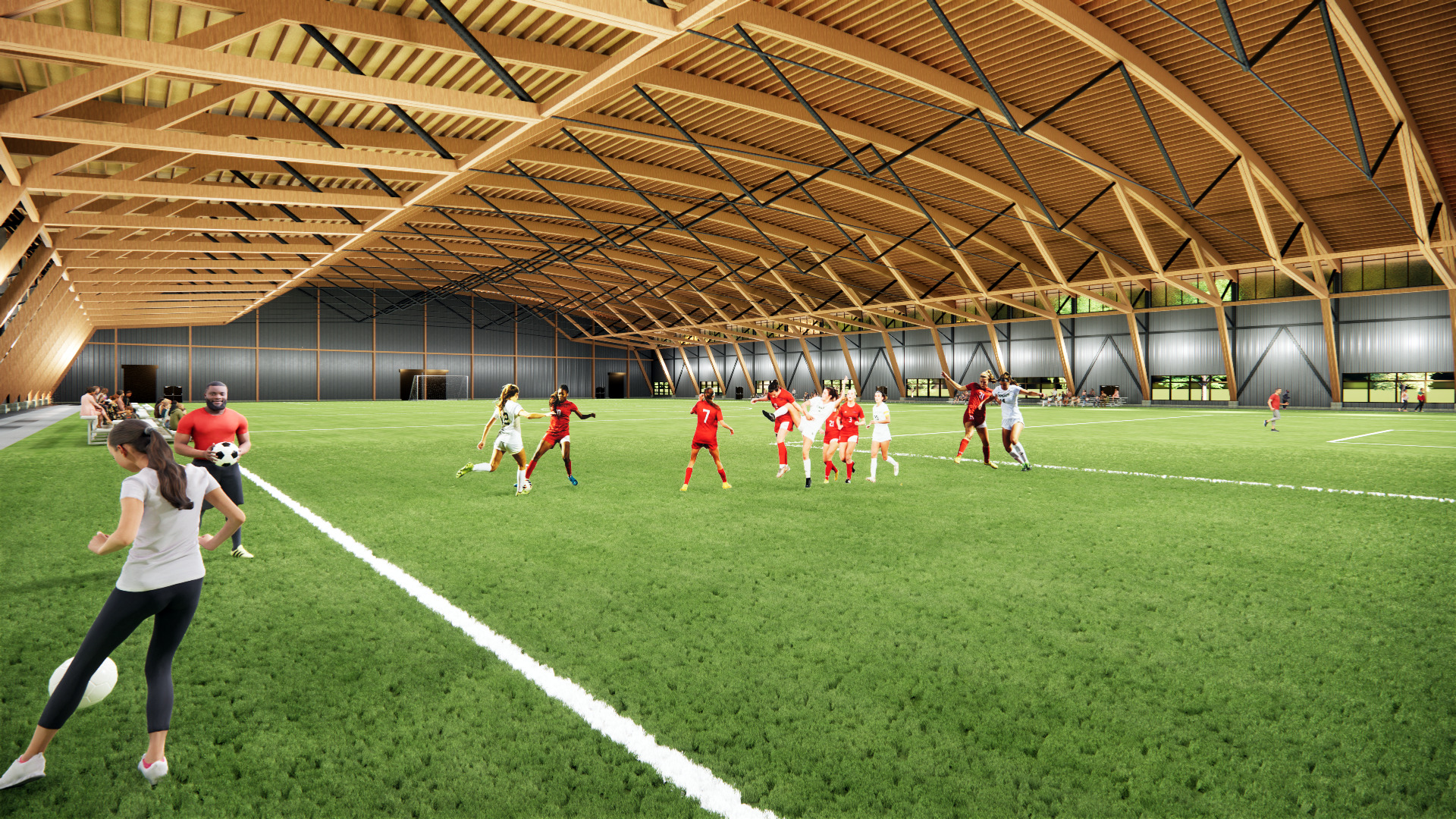UMT Community Lifestyle Center in Engineering News-Record
Our Upper Macungie Township Community Lifestyle Center project, spanning 281 ft (86 m) with hybrid timber/steel trusses, was featured last week in Engineering News-Record.
Johanna Knapschaefer of ENR tells the building's story, from initial funding, concept design, technical engineering constraints, construction workflow, and community impact.
 British Columbia-based StructureCraft - structural engineer of record and superstructure design builder for the $49 million project - was tasked with conceiving a long-span timber building that would fit the project’s budget, a key concern for Upper Macungie Township.
British Columbia-based StructureCraft - structural engineer of record and superstructure design builder for the $49 million project - was tasked with conceiving a long-span timber building that would fit the project’s budget, a key concern for Upper Macungie Township.
“I have had this vision for some years now to see how we can create an economical and attractive wood/steel hybrid structure as an alternative to the utilitarian steel buildings the public has grown accustomed to,” says Gerald Epp, president and chief engineer at StructureCraft.
Upper Macungie Township Manager Robert Ibach recalls when the township of 29,000 people decided to consider a mass timber design, “we took a final look at steel and found the cost of timber construction was cost competitive with steel at the time slightly higher in cost.”
Including four interconnected buildings, the recreation center with a total gross floor area of about 188,000 sq ft. The 133,000 sq ft indoor soccer facility is the largest of the four structures that will include two flex gyms with basketball courts, and an amenity/lobby building. The indoor soccer facility includes gable walls framed with glulam columns and wind girts. The flex gym buildings are similar with gable walls and purlin-plywood roof panels, and the amenity/lobby building feature a mix of light wood frame walls and glulam framing.
Set for overall completion next summer, the project’s timber superstructure erection began in April and will finish by year’s end.