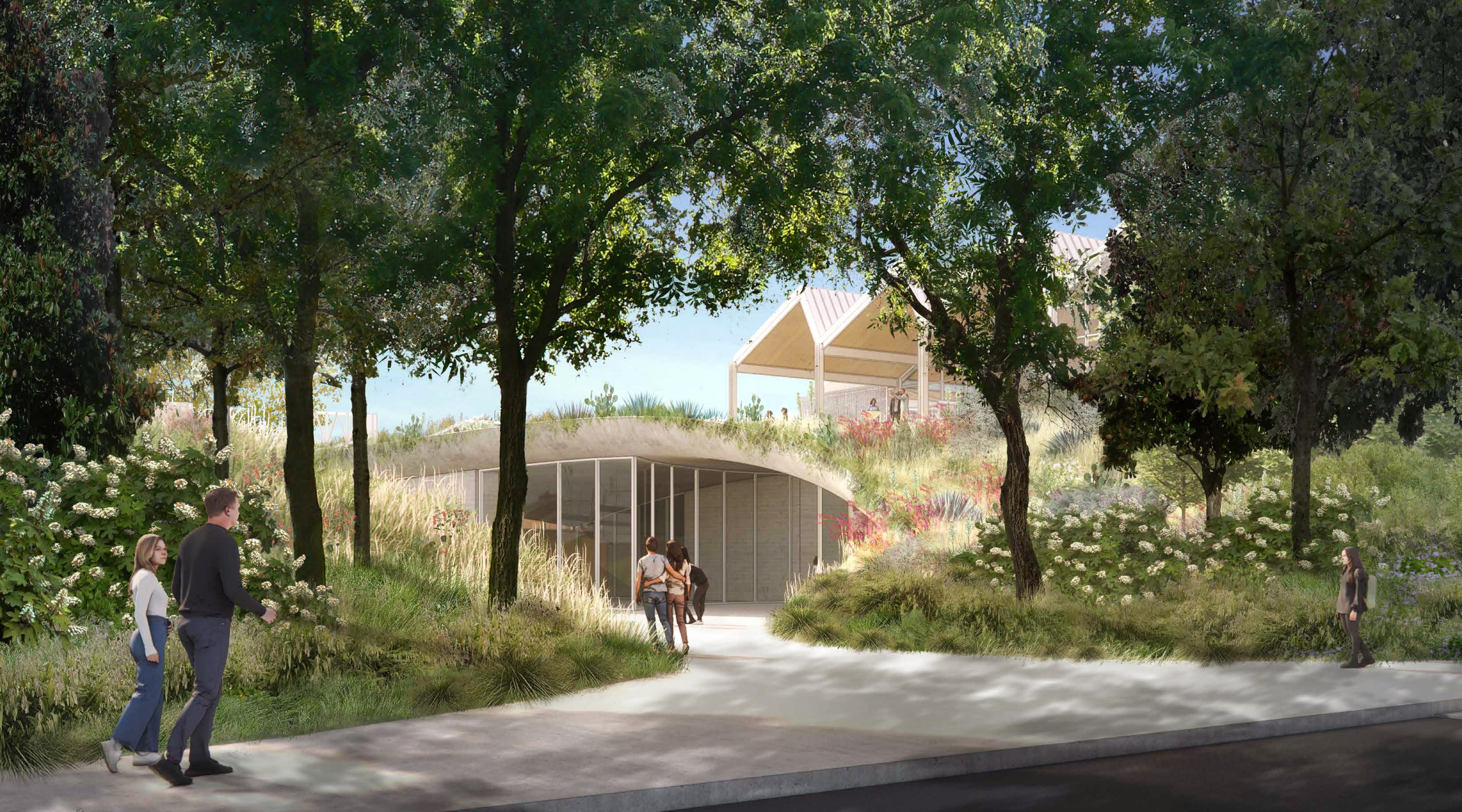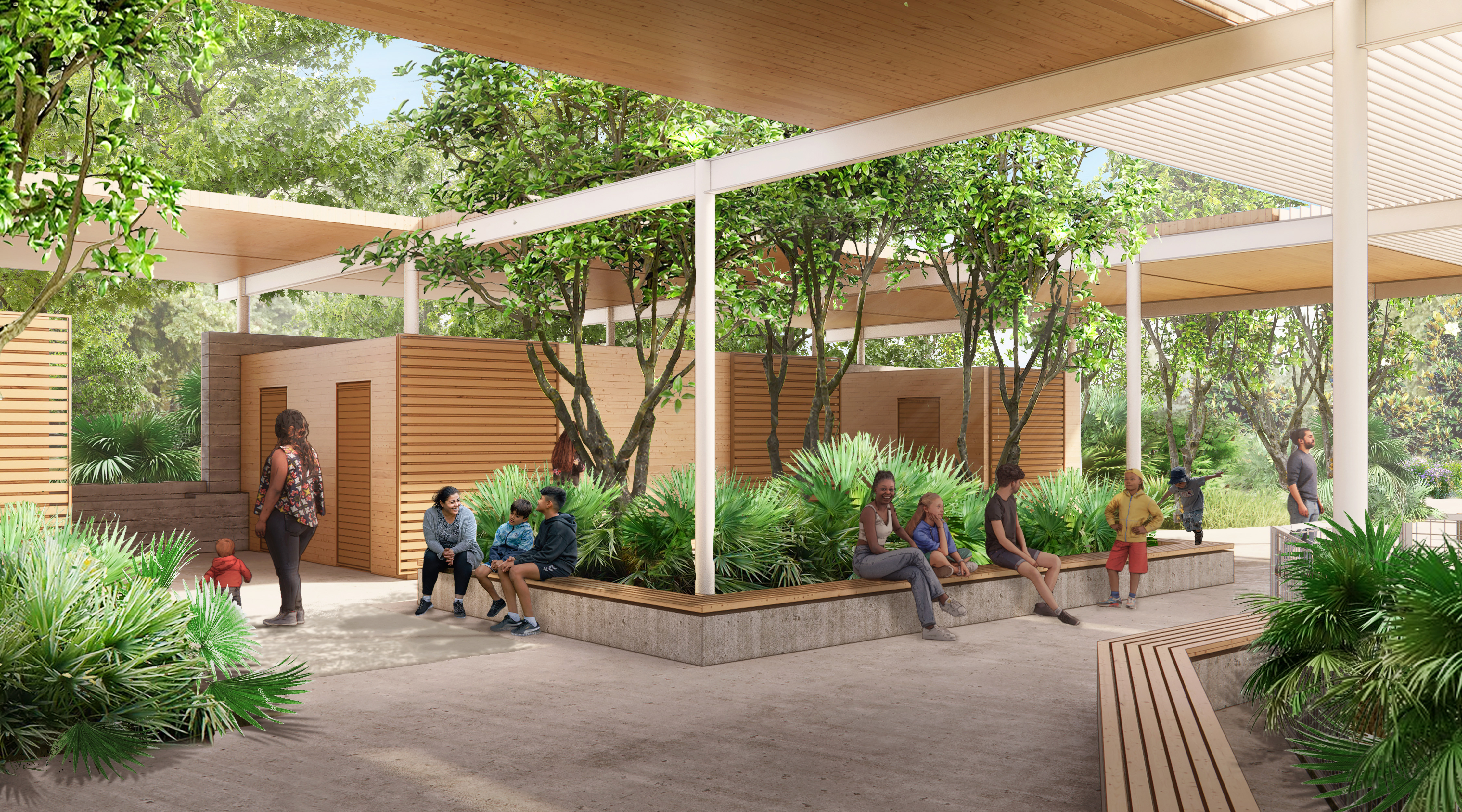Harold Simmons Park: A New Chapter for Dallas
We're excited to announce our involvement in the first phase of Harold Simmons Park - West Overlook, which links West and East Dallas across a new land bridge over Beckley Avenue and the levee. The project's program - event lawn and building, café, cable ferry, and play cove - turns a former industrial fabrication site into shade, quiet park space, and a continuous public link to the Trinity River.

Working closely with Lake Flato Architects and Michael Van Valkenburgh Associates (MVVA) as the project's structural engineer, we have developed creative, practical structures that link clearly with the landscape.
The two-story Event Building features a steel post-and-beam frame supporting a mass timber sawtooth roof, framed to achieve long spans while keeping services inboard of the primary frame. On the east side, earthen-formed concrete walls and roof plates support green roofs.

The Café repeats the hybrid logic (steel frame with mass timber decking) supplemented by two concrete domes, parametrically optimized by our engineers. Several open air structures - including the Cable Ferry Pavilion and Play Cove - use steel columns and beams with mass timber roof panels.
Beck Group broke ground on the project earlier this year.
