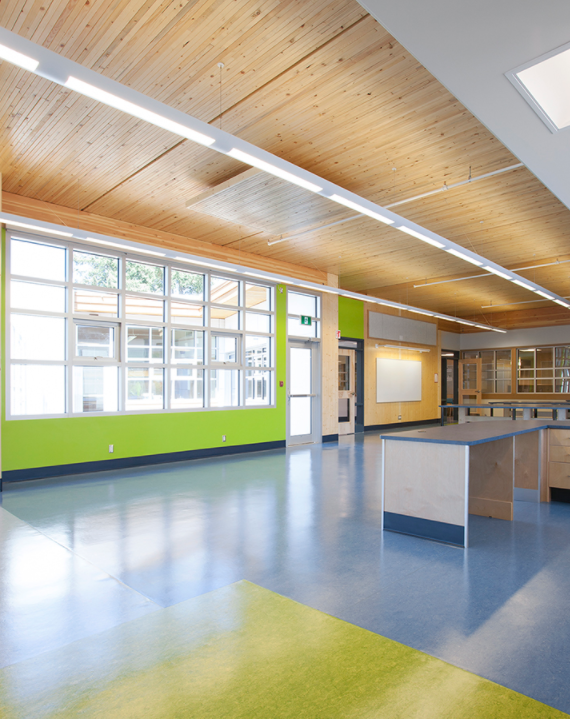Cordova Bay Elementary School - project overview
Cordova Bay Elementary School, Victoria
StructureCraft was involved in a number of areas for this seismic upgrade and renovation for the Cordova Bay Elementary School including Design-Assist services, European CLT (cross-laminated timber) procurement and installation, glulam procurement, manufacturing, and installation, as well as NLT (nail-laminated timber) manufacturing and installation.
Through consultation with the owner, our team applied a mixture of different mass timber products to the various components of the structure with the goal of both maximizing structural efficiencies and giving the owner the aesthetic they desired. Originally designed as a full CLT structure, NLT was chosen to replace CLT for the roof structure due to a combination of factors - including its superior spanning capabilities, its aesthetic, and its cost effectiveness. The walls remained CLT because of the need for a strong diaphragm and the requirement that the walls be notched for the electrical and plumbing.
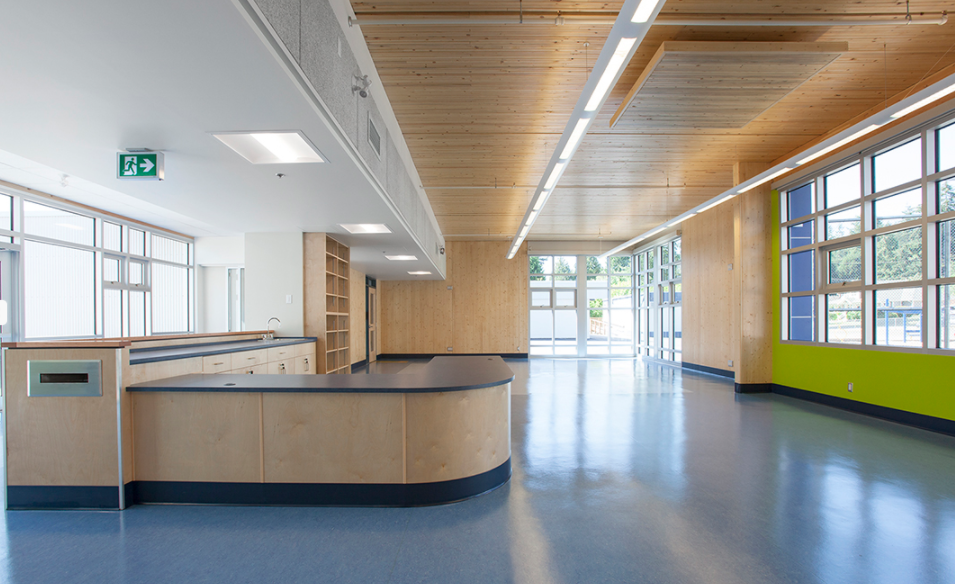
The beams for the project are made of Douglas
fir Glulam, produced locally. The spruce CLT panels, procured and fabricated
overseas, are used as walls because of their high shear capacity. NLT panels
(also spruce) were used for the roof due to their high structural strength when
spanning one direction - allowing a reduction in the timber volume (and therefore
cost) utilized for the whole project. The NLT panels made from 2x8 material
span more than 8m, and are created by butt jointed elements randomly placed to
avoid undesired and repetitive patterning.
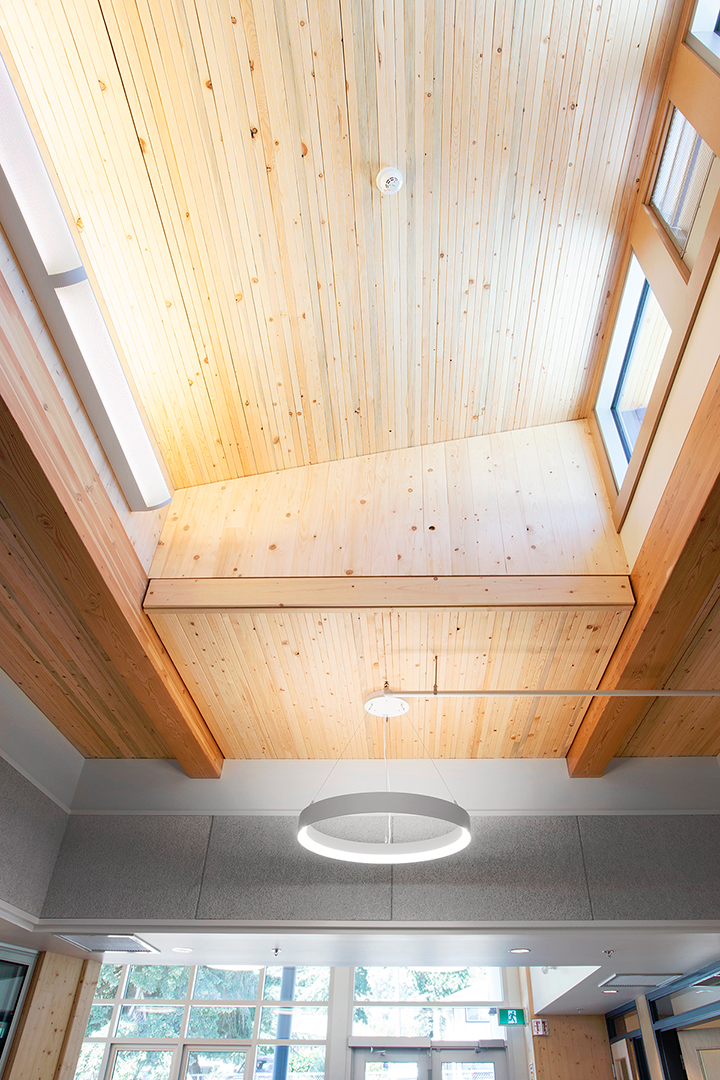
We developed a fully coordinated 3D model
for this project not only to allow the team easy access to project information,
but also to visualize and address the unique conditions of the project and to streamline
our prefabrication and installation methods for efficiency and speed.
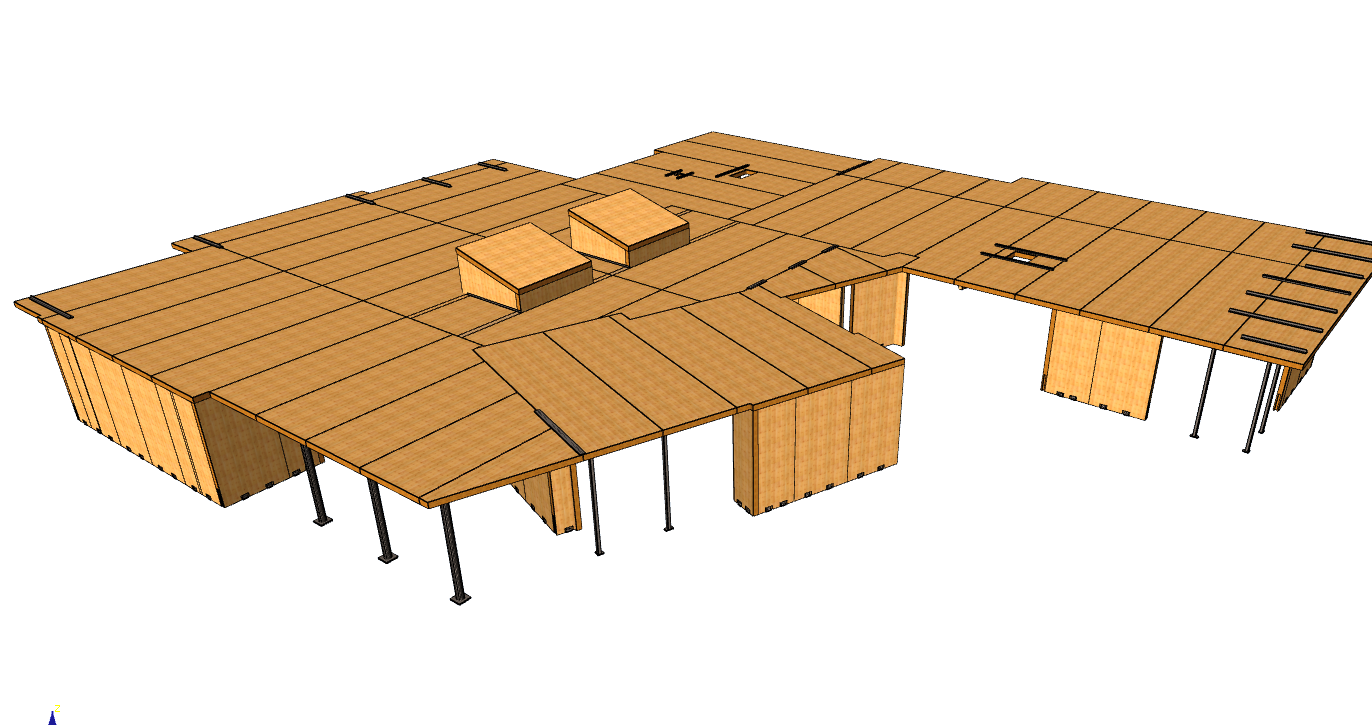
The limited usable space over the concrete slab prevented the usage of commonly used connectors to transfer forces into the foundations. The welded steel plates used required a careful layout in advance to avoid any potential clashes and delays during the erection.
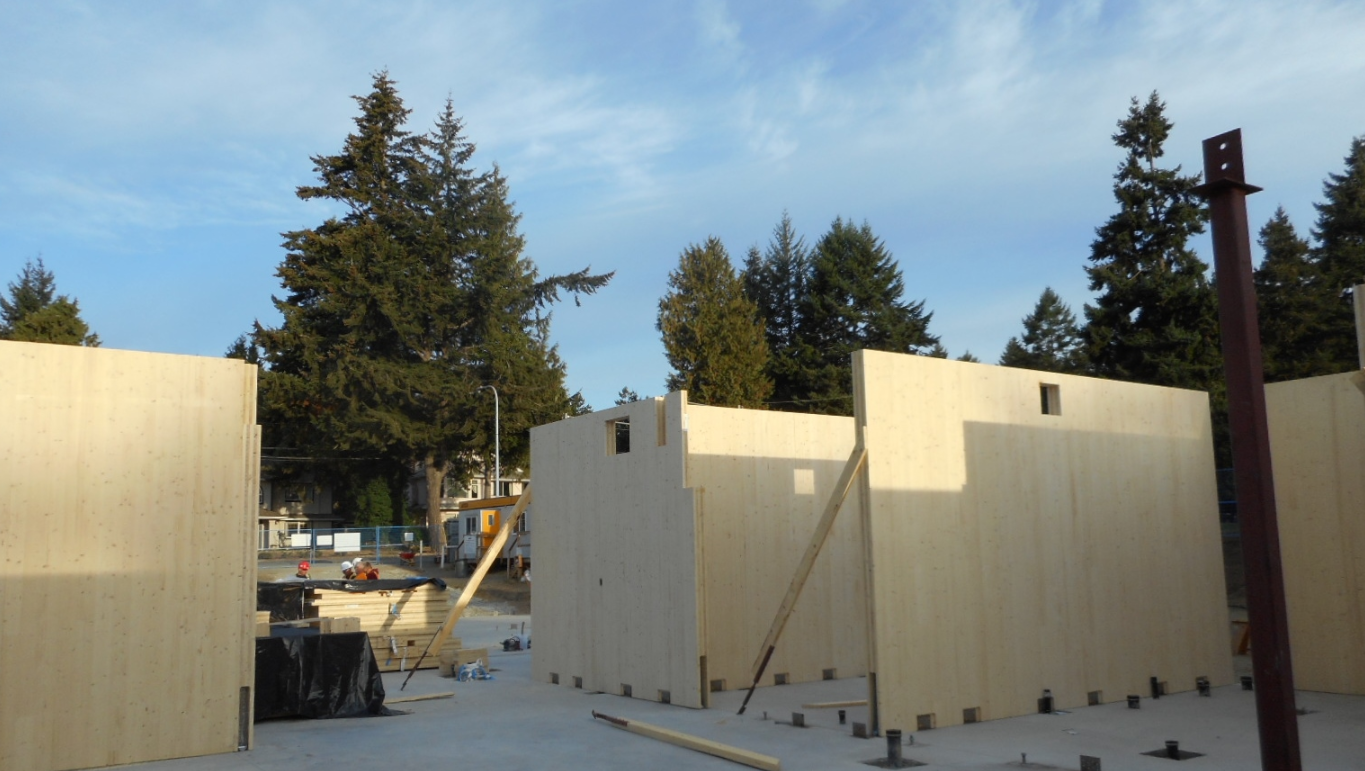
To keep a clean aesthetic in the ceiling, careful
craftsmanship was required to embed and thus conceal different electrical
conduits in the wall and roof panels.

The final result shows how pleasant the entire environment can be. Different studies show how the architecture of these spaces with consideration to the natural light exposure together with exposed timber for floor, ceiling and cupboards can positively influence students experience.
See the Cordova Bay Elementary School project page for more details.
